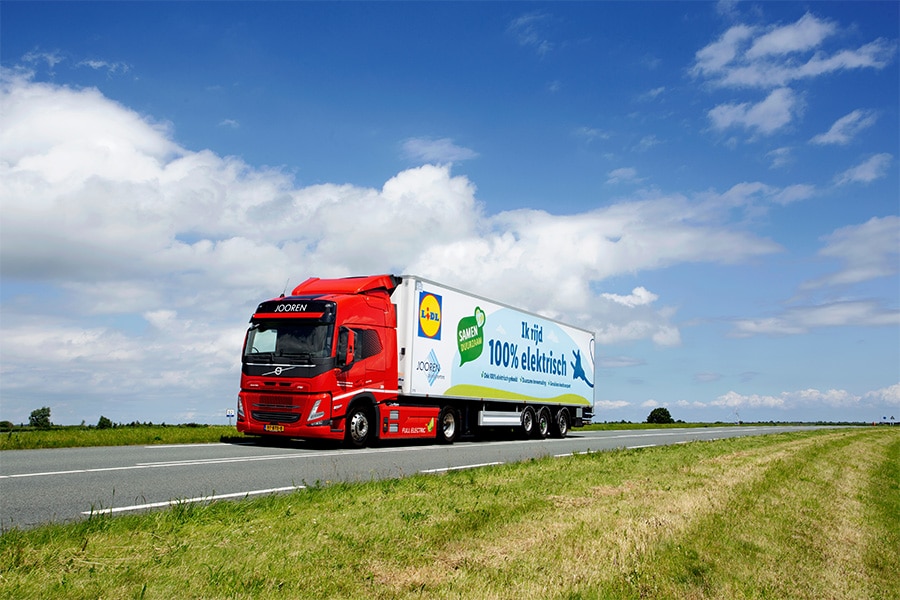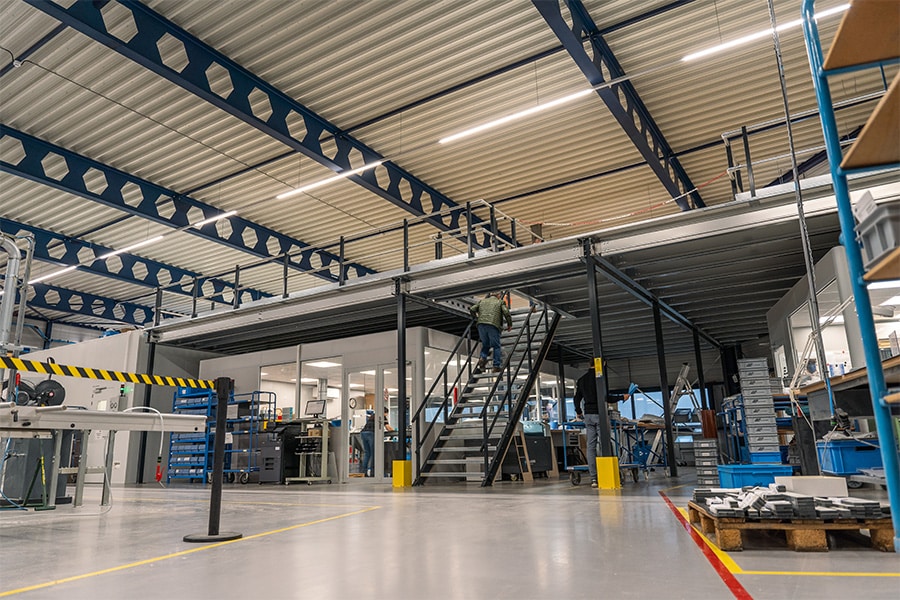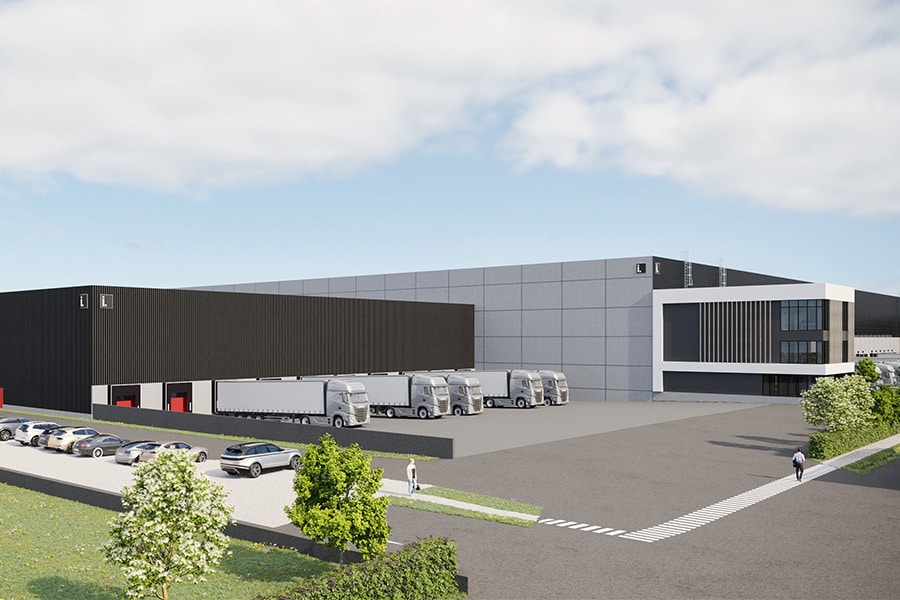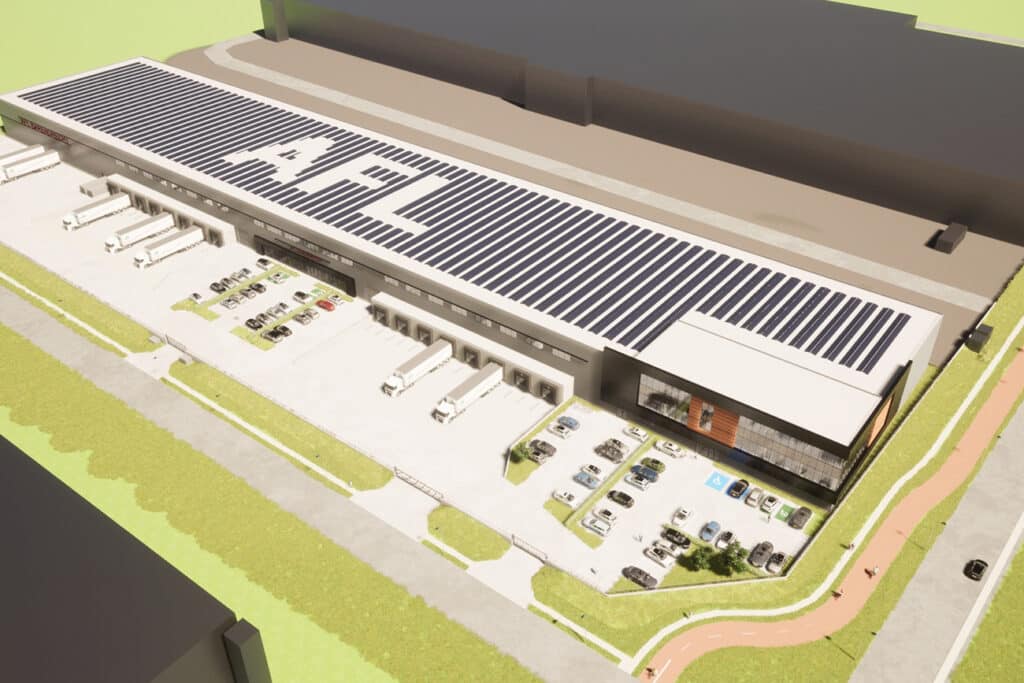
A quarter kilometer distribution center. Building from left to right
Most distribution centers have the shape of a solid rectangle. The distribution center for AFL Barendrecht, on the other hand, is also elongated; 250 meters by 46 meters. This has consequences for the execution.

As an international transport company in fruit and vegetables, AFL Barendrecht was looking for a new distribution center. To realize this, they knocked on Hercuton's door. Not only to realize a suitable building, but also for support in financing. "Together we reviewed all the possibilities," says Jack van den Broek, Commercial Manager at Hercuton. "We ended up with the full rental of a new custom-built commercial building."

From left to right
The custom-built building for AFL includes a refrigerated warehouse for storage and transshipment with an area of 12,000 m2, a repacking department and office space for rent, a mezzanine floor of 4,000 m2 and an office for AFL itself. And all in an elongated building volume, with the office centrally located on the first floor. "This had quite a few logistical implications," explains project manager Maikel Monde. "As a rule, you build from back to front, preferably planning the construction of the office as early as possible in the building process. After all, this usually requires the most finishing work."

A complex whole
After intensive puzzling, the solutions presented themselves. With a left-to-right approach, the technical area - containing the installations for the cold and freezer cells and the main distribution box for the hall's electrical installation - is realized relatively quickly. The mezzanine floor is replaced with a closed floor, and large cutouts are made in two places in the floor to accommodate the goods/pallet elevator. Monde: "This is it in a nutshell, but the complexity is great. Just think about what you have to consider in terms of safety when the recesses are being made in the upper floor, while downstairs all kinds of work is also taking place." Extra attention is being paid to the Rc value and airtightness of the building to keep the generated cold inside later. For this purpose, the docks and levellers will be placed outside the front facade in detached dock houses.
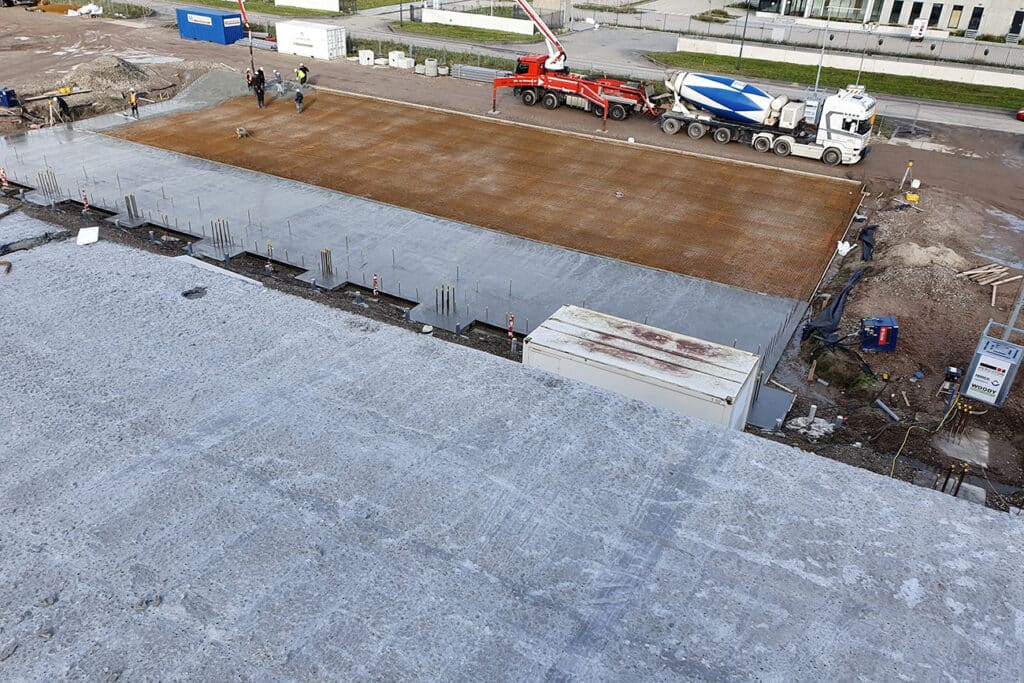
BREEAM 'Excellent'
Because of the high sustainability ambition - the BREEAM 'Excellent' certificate - Hercuton chooses sustainable, circular materials and applications. The installations will be ultra energy efficient, energy will be generated by solar panels, LED lighting will be equipped with motion sensors and the concrete will be (partly) circular. "These are some of the many environmental measures. Working to the standards of a BREEAM certification is now a very familiar route for us."

Safety on one
Completion of the distribution center is mutually scheduled for Aug. 1, 2024. As things stand, that is feasible. But Monde would like to add a caveat. "No matter how carefully you plan, a period of rain, frost or storm can turn that schedule completely upside down. We then examine with the subcontractors whether we can perhaps work smarter or differently to meet the schedule. Of course, only if safety is guaranteed."
