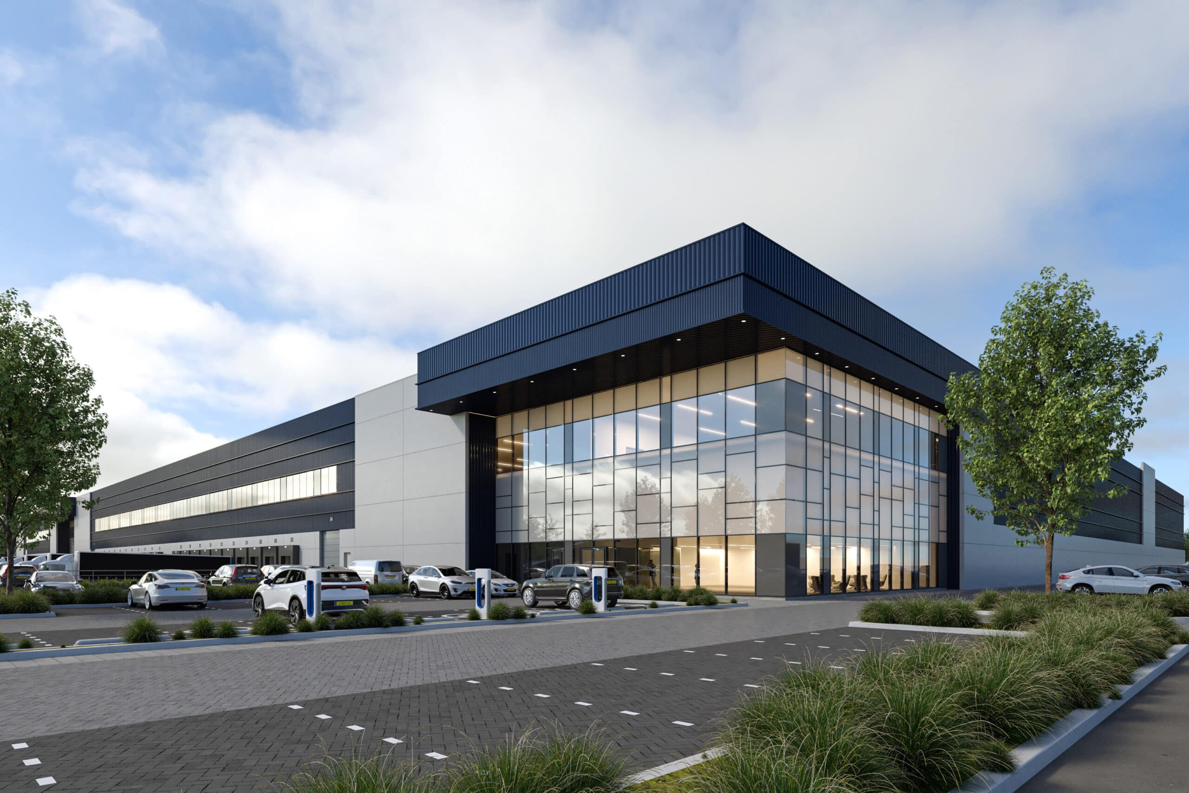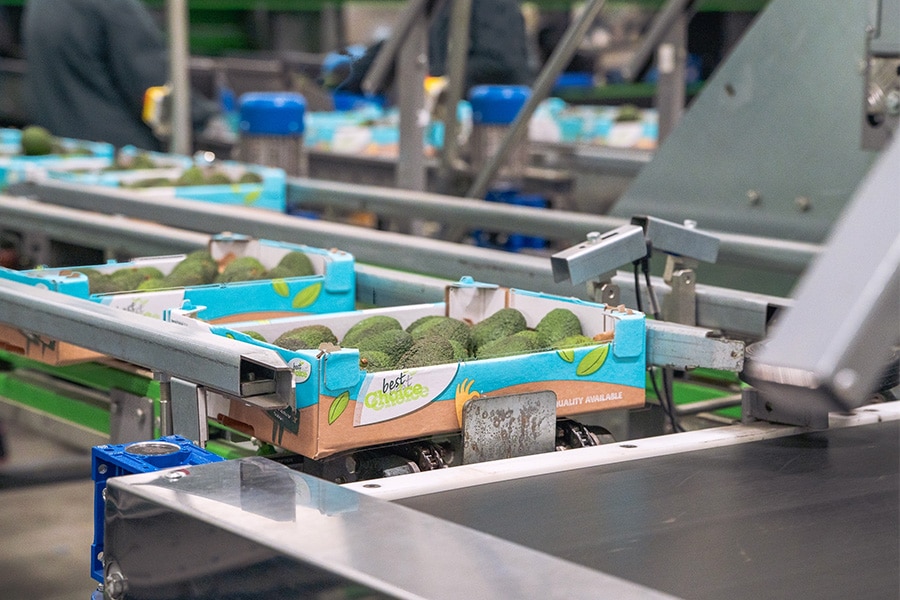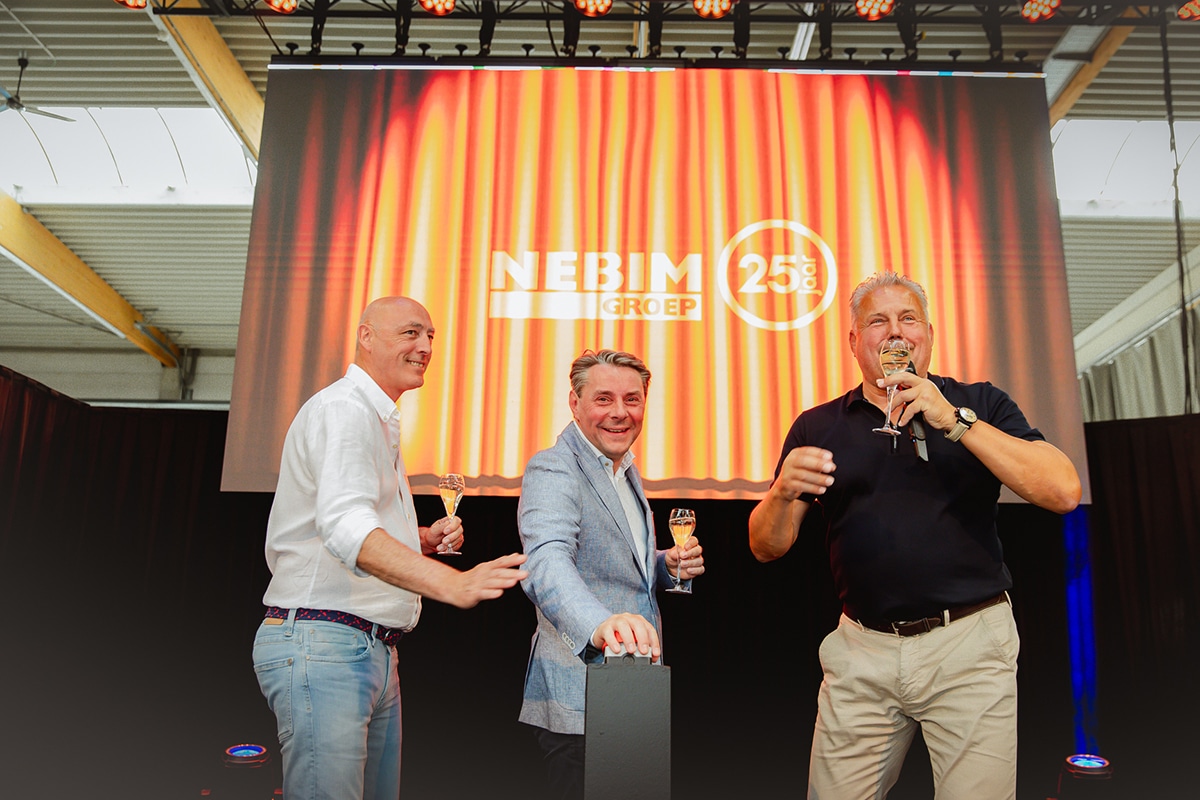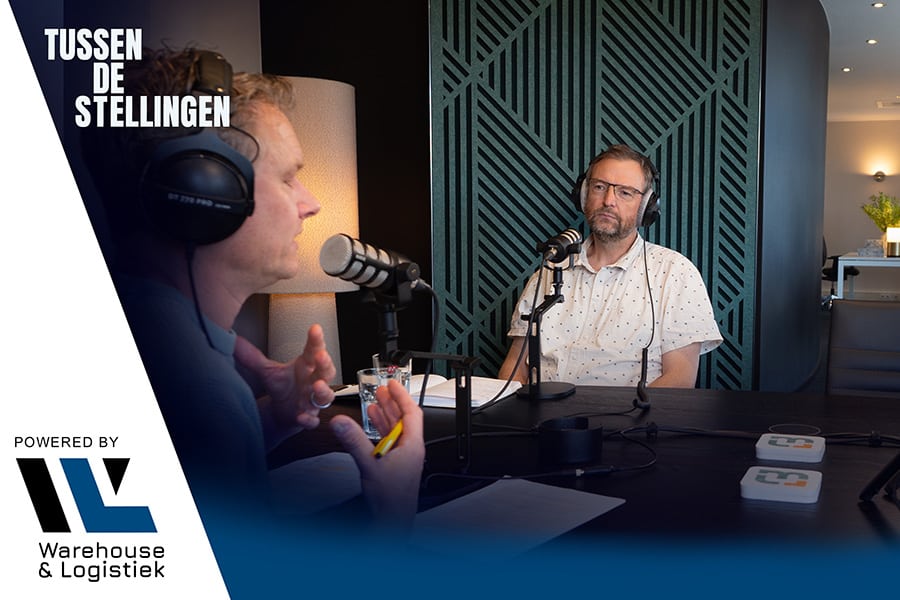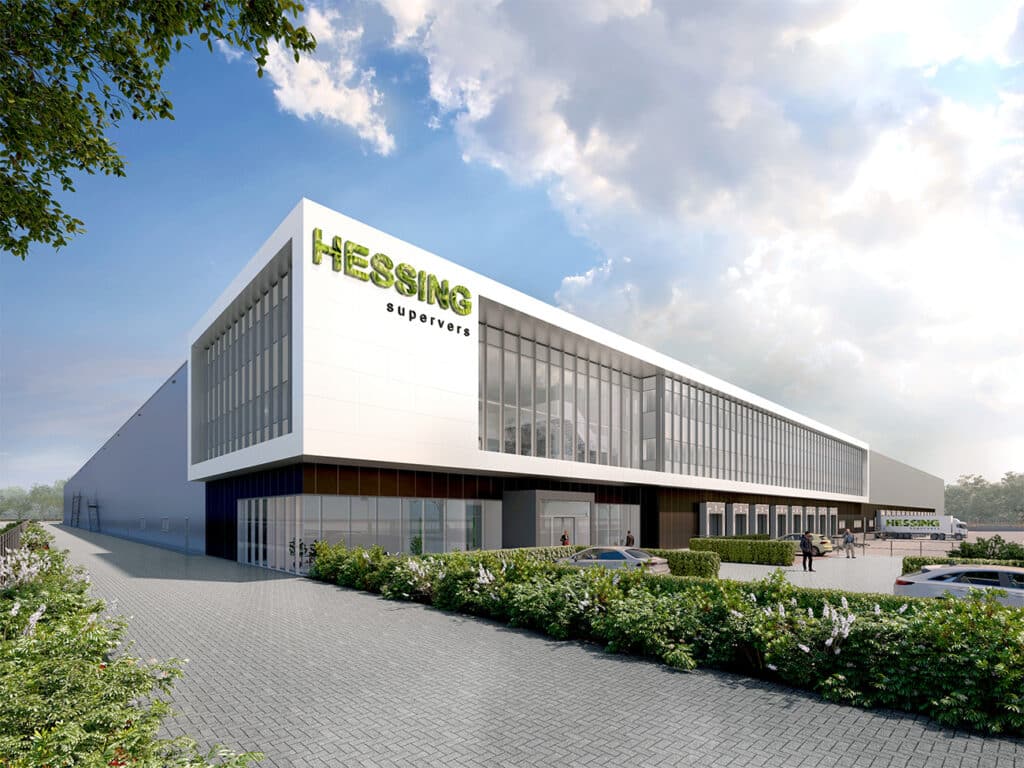
Factory of the Future rises in Venlo
In Horst aan de Maas, Greenport Venlo, construction of the new, ultramodern production site for Hessing Supervers began in early March 2021. In addition to a Technical Services (TD) building, this new building includes a state-of-the-art factory of approximately 65,000 m2 of floor space, which will house more than 100 different production lines. With 46,000 m2 of first floor space and 17,500 m2 of floor space, this new building is the largest project in the history of Bouwbedrijf van de Ven.
Hessing Supervers processes fresh fruits and vegetables into ready-to-eat products and meal salads. The company supplies millions of packages of fresh and healthy products every week to fast food chains, wholesalers, (inflight) caterers and supermarkets such as Jumbo, Sligro and PLUS, for which Bouwbedrijf van de Ven has already built large mechanized distribution centers. "In this project, commissioned by Hessing Supervers, we are responsible for the complete construction, installations and infrastructure work," says Mark Hamers, Project Manager at Bouwbedrijf van de Ven. "These installations include not only the mechanical and electrical facilities, but also the sprinkler systems, cooling technology and part of the process installations (compressed air, cold water, hot water, ...). Also special is the installation for the cleaning and disinfection of all process water. In the Factory of the Future, an enormous amount of process water is used and recovered. Moreover, the entire building is cooled, which places specific demands on the materials and detailing."

Special middle ground
The Factory of the Future will be founded on steel, Hamers says. "What is special is the middle section, which consists of a 15,000-square-foot concrete floor on steel, with wide slab floors and beam floors. Also provided are concrete troughs protruding under the floor, which will soon house the process installations for production. The rest of the structure will be made of steel. Meanwhile, this construction has progressed for 30%. Once at height, the steel structure will be finished with roof panels with PIR insulation. Sandwich panels have been chosen for the facade finish. The office strip will be finished with curtain walls combined with a facade band of aluminum composite sheeting."
The TD building, from which all systems are fed, has a similar structure with steel, facade panels and curtain walls. "For the floor floors in this building, hollow-core slab floors were chosen," says Hamers. The shell of the TD building is now complete, Hamers says. "We recently started the finishing work here and connecting all the technical installation facilities." In the future, the roof of the new building will be equipped with solar panels (5 MW). Water storage of 4,400 m3 will also be constructed on the site.

Food safe and BREEAM-NL 'Very Good'
Upon completion, the entire new building must meet high standards of sustainability and food hygiene. "The production site will be built in accordance with sustainability standard BREEAM-NL 'Very Good' and will soon function all-electric. The residual heat released from the cooling process will be used efficiently to heat rooms with a heat demand," Hamers said. "Of particular note is the installation of some 45,000 m2 of walkable sandwich panel ceilings, above which all the technology will be concealed. A special quality team ensures that the 'low care', 'medium care' and 'high care' areas in the building are delivered exactly according to the care requirements."
The production spaces in the Factory of the Future will be laid out using sandwich panels. "In May, the first rooms should be delivered to ABB, which is responsible for the machinery and automation. This is because the factory will be full of machines for the efficient and fast inspection, washing, cutting, mixing and packaging of thousands of kilos of fruit and vegetables," Hamers said. Bouwbedrijf van de Ven will provide the power supplies for this, including cold and hot water, compressed air, technical gases, electricity and data. "Once the machines have been connected and tested, we will additionally install the final controls, mount collision barriers and hang doors."
The new building should be completed by the end of November. The first production machines will start up in early 2023. By the end of that year, the new building should be fully operational.
'Green light'
In the 'Agrifood' area in northern Limburg, the men of facade builder JM van Delft & zn are currently hard at work. By order of one of their regular partners, Bouwbedrijf van de Ven, more than 1,000 m2 of aluminum window frames and curtain walls are being assembled. While phase 1, the technology room, has now been completed, the coming period will start with the assembly of the impressive curtain wall that will soon become the eye-catcher of the area.
An imposing facade that, through the use of aluminum, perfectly suits this "Factory of the Future" and its sustainability and innovation plans. "The challenge with this project lies in the lead time in which the new building is built. Where the roof is not yet on, the assembly of the curtain wall is already starting. Through our long and fine cooperation with Bouwbedrijf van de Ven, we have taken up this challenge with all parties involved and have been able to ensure that everything goes according to plan," says Albert Emmers, project manager at JM van Delft.
The facade is expected to be completed around the construction period.
- Client Hessing Supervers
- Architect Nieuweboer Architects
- Contractor Construction company van de Ven (construction, installations and infrastructure work)
