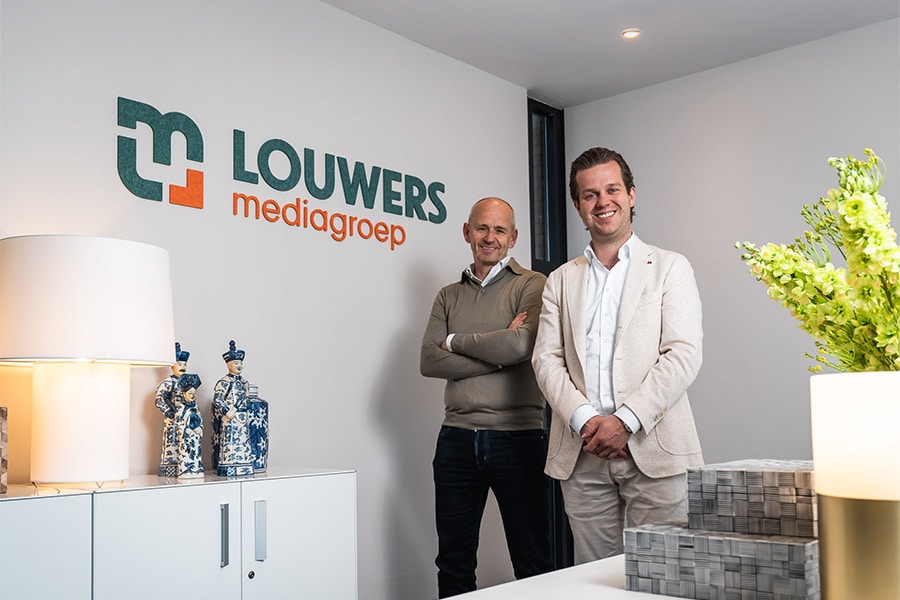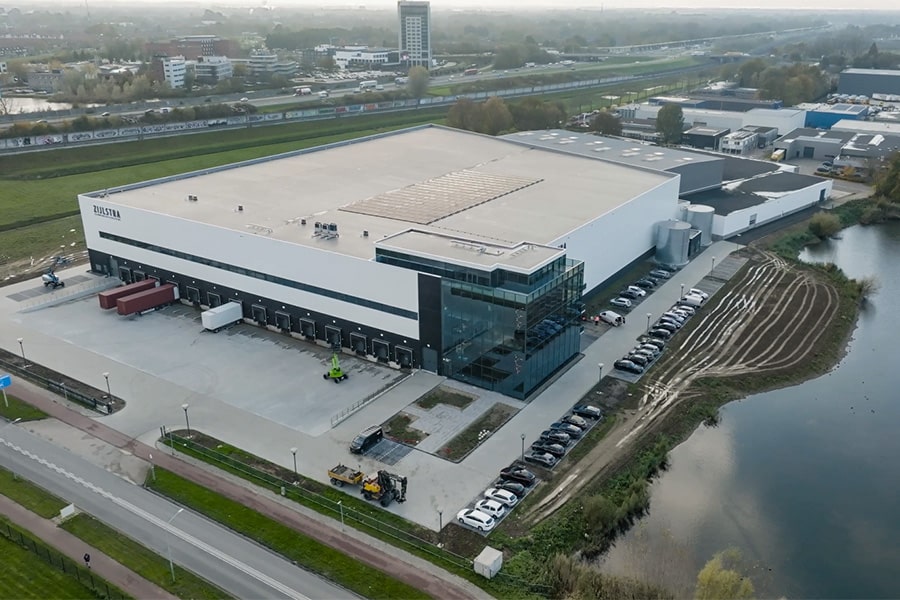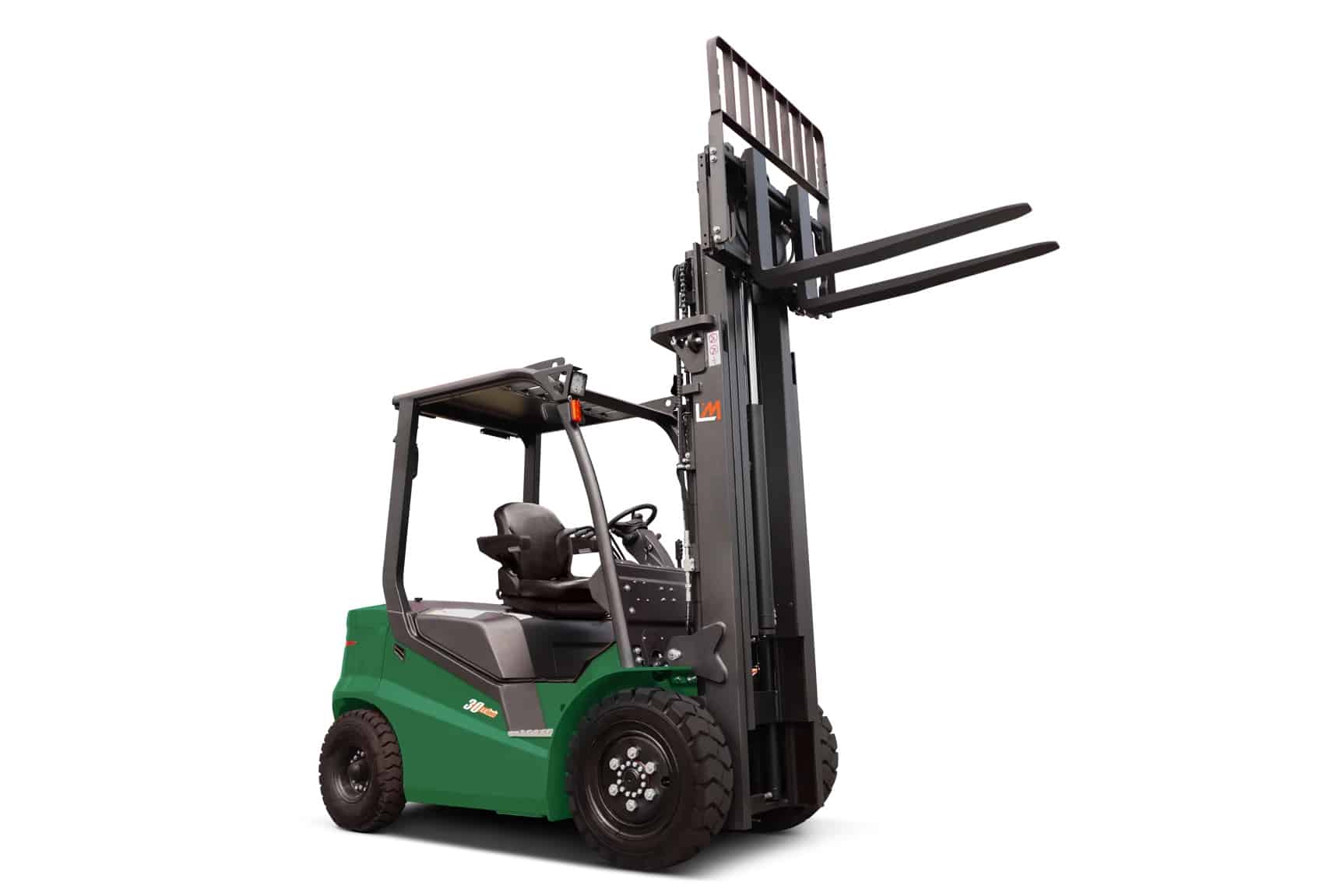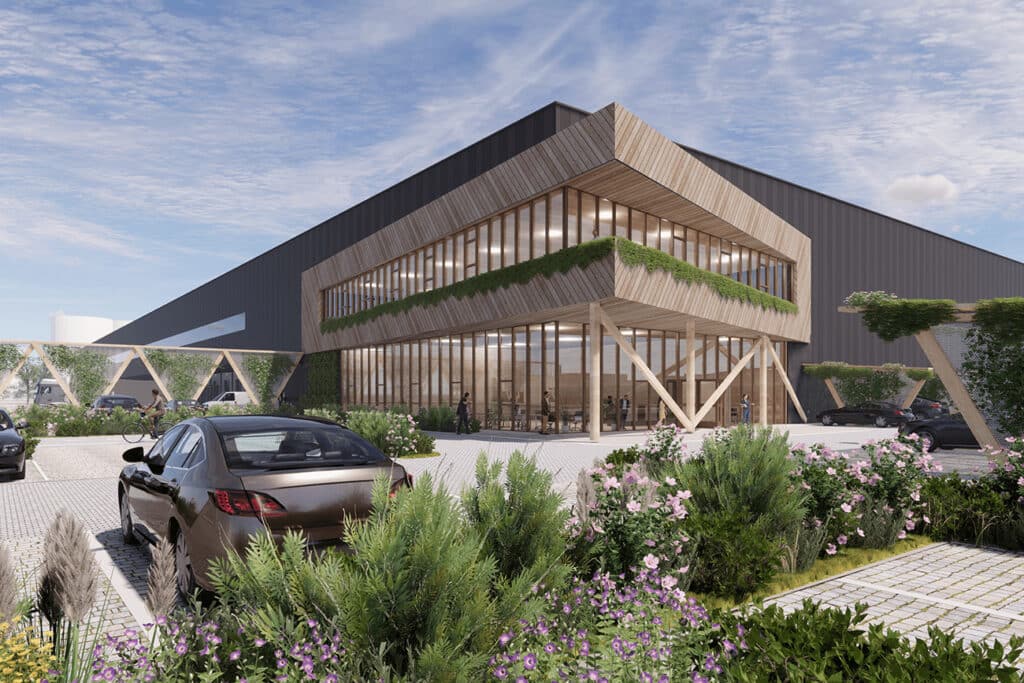
Distribution center ZWA01: perfect location for a sustainable logistics operation
In the heart of Metropolitan Amsterdam
With Haarlem, Amsterdam and Schiphol Airport within easy reach, ZWA01 positions itself as a crucial logistics hub with access to more than 2.1 million people within a 20-kilometer radius. "As soon as a tenant is on board, we can get straight to work," intospace® project manager Lucy Loeffen shares, as the permits and design are already in place.
Innovator
Intospace®, based in 's-Hertogenbosch, is considered an innovator in future-proof warehouse solutions. Loeffen explains, "Our work, on greenfields and brownfields, creates personalized buildings that go beyond the standard: sustainable, aesthetic, and fully tailored to our customers' needs." Koen de Bruijn, manager of business development, adds: "We build circularly, with a long-term vision where landscape integration is paramount."
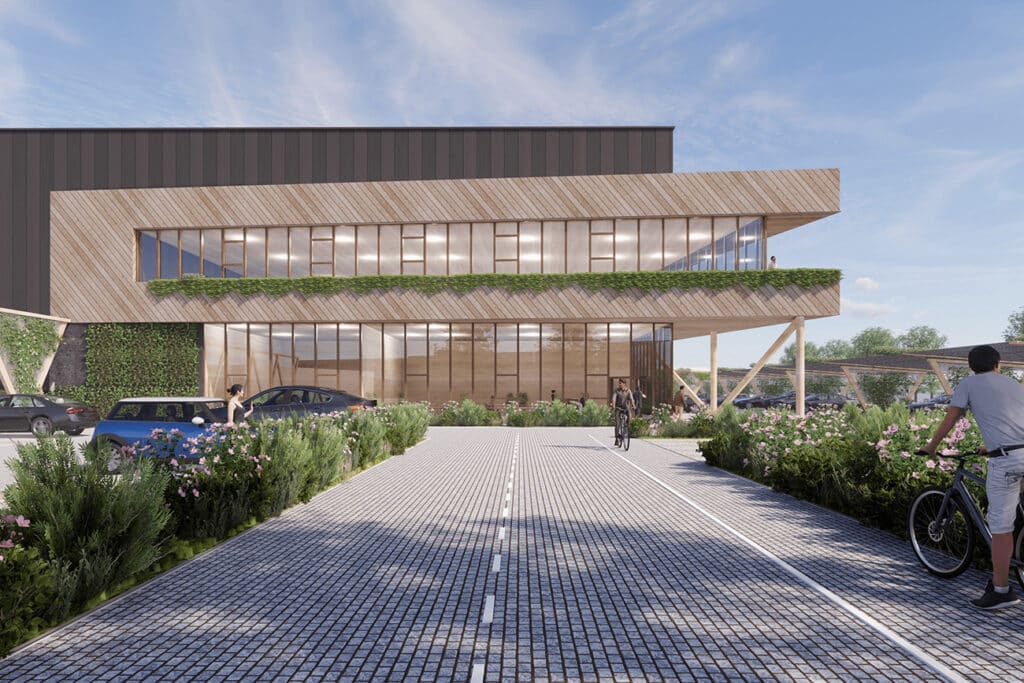
Excellent accessibility
In the current era, where sustainability and social responsibility play a leading role, all-electric buildings have become standard. This is partly driven by customer demand for buildings that are not only sustainable, but actually add value. The Zwanenburg project illustrates this approach. "Thanks to its central location in the Amsterdam metropolitan region and its excellent accessibility by public transportation, this location is a top choice for logistics services, e-commerce, light industrial work and airport-related activities," states De Bruijn.
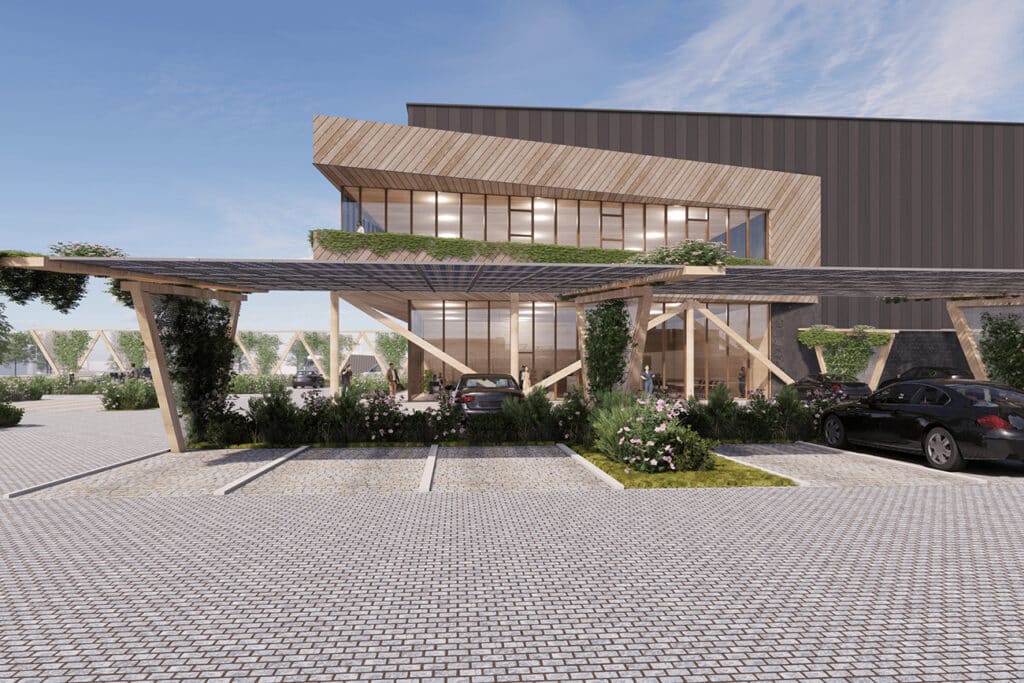
BREEAM 'Excellent'
Designed to the latest BREEAM 'Excellent' standards, the site meets environmental category 3.2. The sustainability profile includes heat pumps, underfloor heating in the office spaces, a gray water system, circular steel and living green facades; acoustic barriers and a biodiverse landscape park, designed in collaboration with landscape architects and ecologists, enhance harmony with the environment. The warehouse has approximately 30,000 square meters of warehouse space, 31 loading docks, two overhead doors, and parking accommodates 198 cars and 26 trucks.
Office area
The office segment, accounting for almost 1,000 square meters, is characterized by a stylish wood-look finish. Loeffen emphasizes, "With all permits in our pocket, a completed design and land ready for construction, we are in the starting blocks to build a property that will be a valuable addition to the logistics real estate offer in the Amsterdam/Schiphol region."
